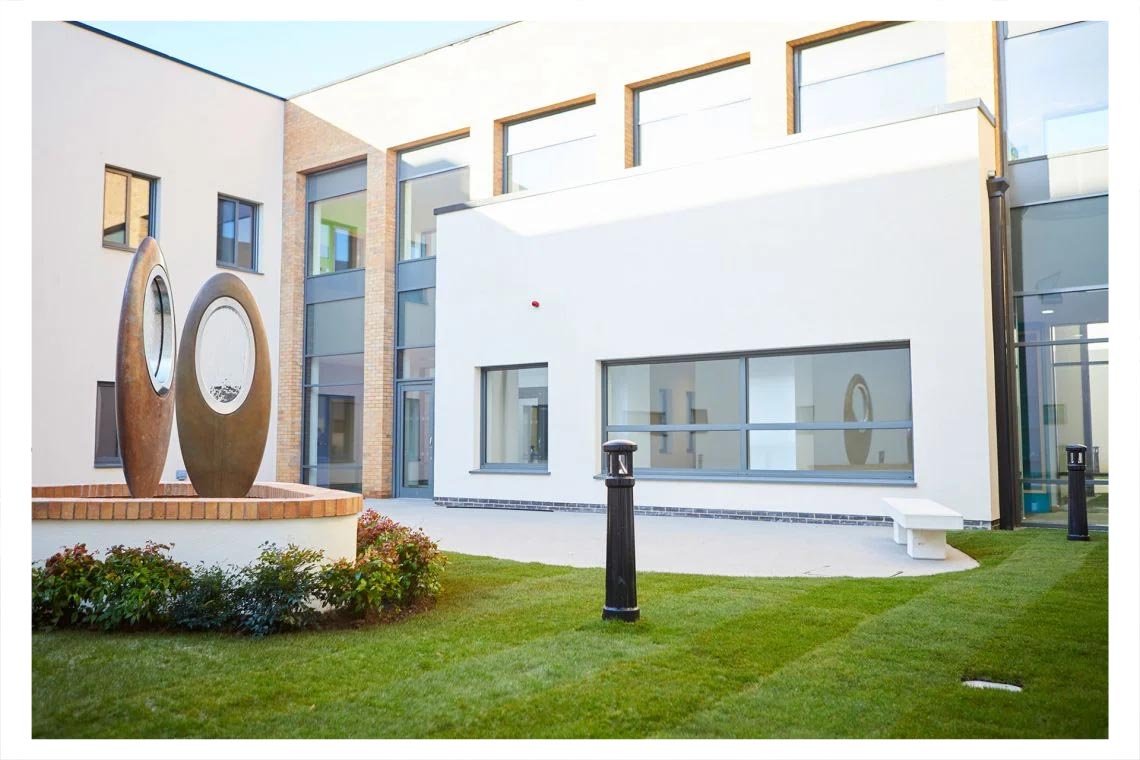







FITZROY HOSPITAL NORTHAMPTON
SLD were commissioned by Devereux Architects to design and develop a new Acute Mental Health Unit at Fitzroy Hospital Northampton. We carefully coordinated site levels as there was a steep gradient across the site, juxtaposed the new building, and parking layout and calculated the extent of cut and fill. A series of workshops was carried out with the user groups to determine the function of each courtyard. In addition to the courtyards a therapy garden & MUGA was incorporated into the proposals. SLD was retained by Kier to deliver the scheme to completion.
ACKNOWLEDGEMENTS: Photographs provided by St Andrews Trust
PROJECT TYPE:
Health
TEAM:
STAGE:
RIBA 0-7
CLIENT:
Kier
